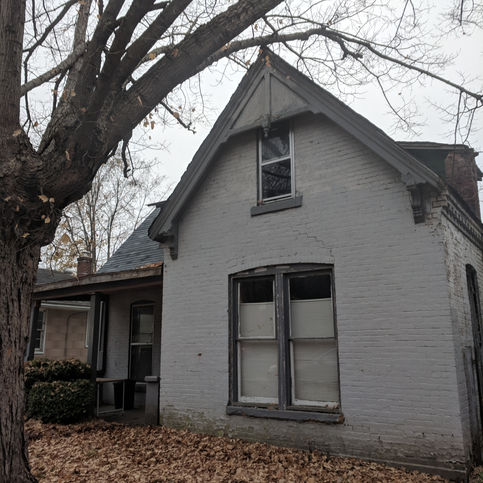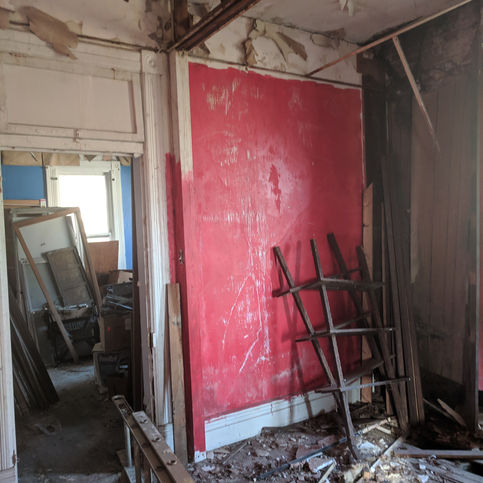A historic home with room to gather in downtown Cape Girardeau, Missouri
CONDEMNED
The Lane and Huxel families (friends from their time at Southeast Missouri State University), purchased the Cottage at the Market in November of 2018. The once single-family home had been divided into apartments in the 1940's and further subdivided in the 1970's, and at the time of purchase had been vacant and condemned for over 20 years.
Water had been getting into the home for at least a decade through busted out upstairs windows, chimney flues, gaps in the roof, and into the addition that includes the current laundry and powder rooms that was held onto the house by nothing but shingles. The water damage as so extensive that every floor joists had rotted off the support beam and had to be replaced. The master bedroom's floor joists were no longer connected to the support beams and were held up by gas lines. The staircase was attached on only one side, the wall between the kitchen and dining room had extensive termite damage and crumbled during demolition. Half of the windows had glass in them, and a tree was growing into the master bedroom and closet.
Outside, bricks were crumbling, and the front porch had 3 layers of roofs and a concrete wall with rebar jutting out, and the roof had 6 layers of shingles, 1 layer of plywood and 2 layers of tin with a lot of rotten roof joists and holes.
We had our work cut out for us.
THE RENOVATION
Demolition started on January 6, 2019. Plaster and slats were removed first. Upstairs, wood paneling and partition walls came down and out. The more we demoed, the more we realized the extent of the water damage - all of the studs and floor joists had to be replaced. To keep the dining room and kitchen open, we doubled up on the ceiling joists. Once the walls were open and the floors were down to the joists, we realized the floors had to be completely replaced - so we took it down to the dirt. By March of 2019, the home was down to a brick shell with supports holding up the second store, and the front porch and back addition had been removed as they weren't structurally sound. Building permit delays set the schedule back by 6 weeks, and the moment the permit was in, masonry work and floor joist replacements began. On the mainfloor, plywood went down over the brand new floor joists and walls were framed out, leaving the only completely original wall between the living and dining rooms. Upstairs, demo wrapped up, and we worked to make the roof structurally sound and watertight.















